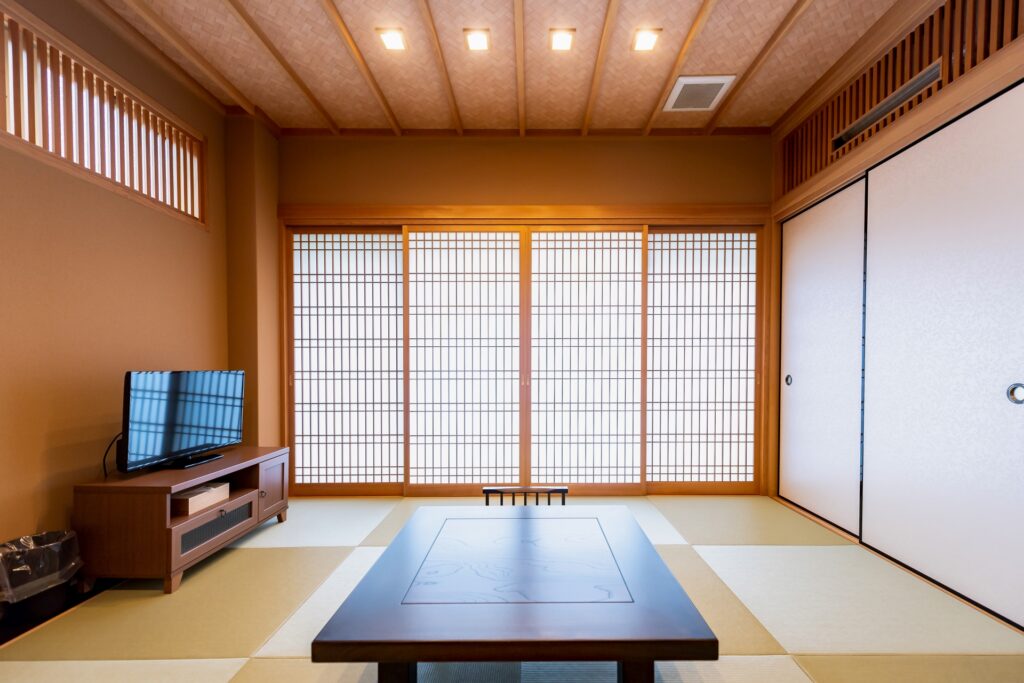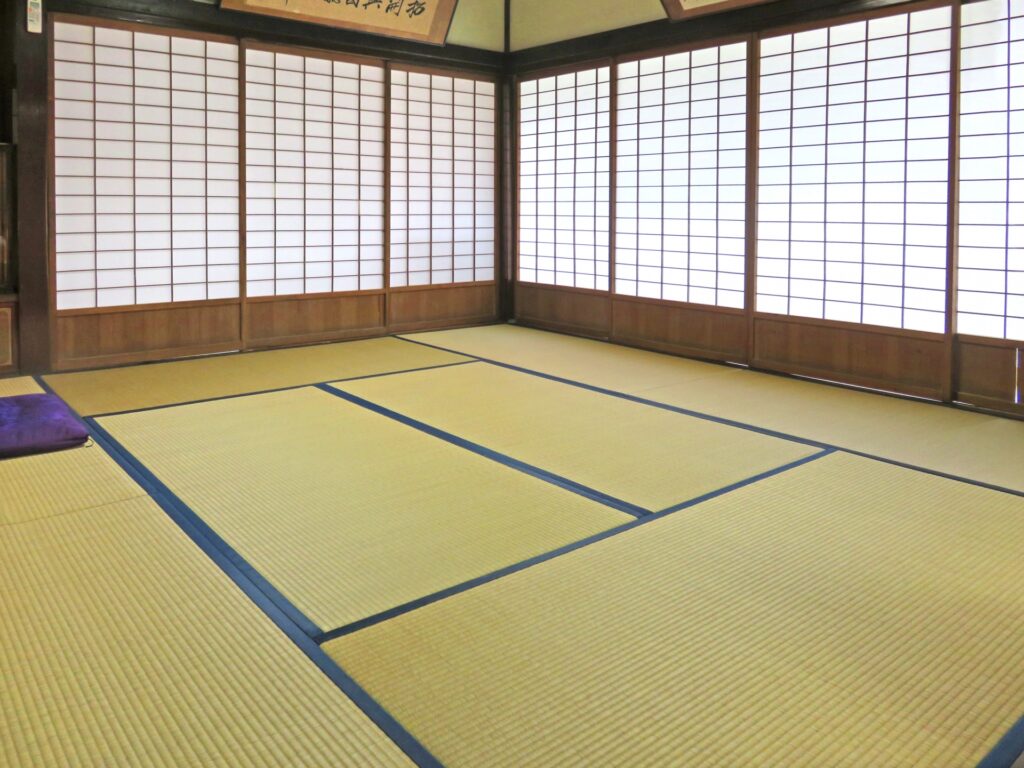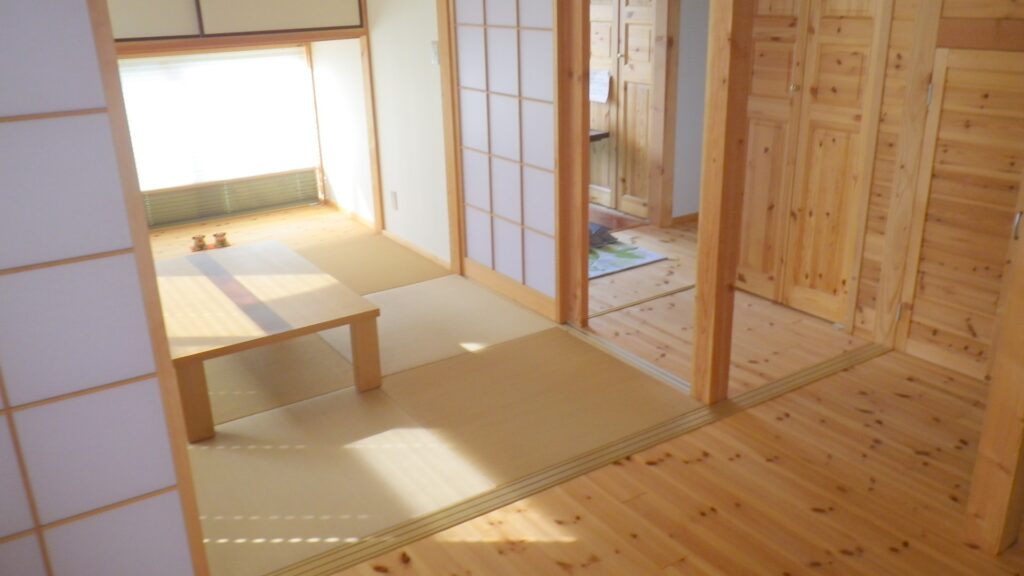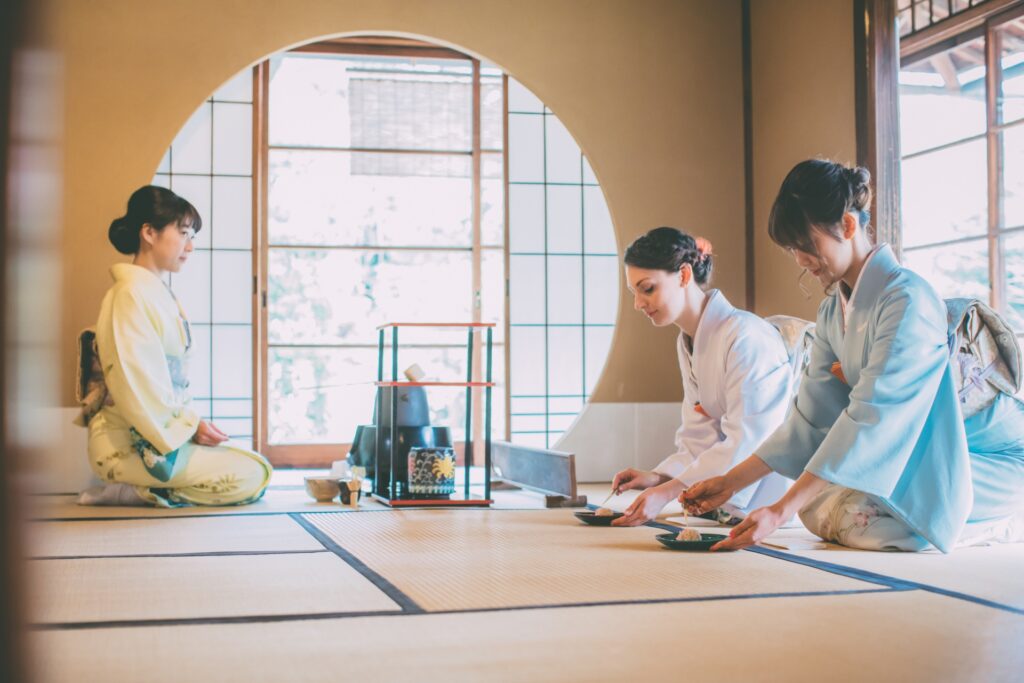Japanese home design is renowned for its harmonious blend of tradition and modernity. This unique fusion creates living spaces that are not only aesthetically pleasing but also deeply functional and culturally resonant. In this article, we’ll explore the key elements of traditional and modern Japanese home design, sharing insights from personal experiences and highlighting how these principles can be integrated into contemporary living.
The Foundations of Traditional Japanese Home Design
Tatami Rooms and Shoji Screens
Overview:
Tatami rooms, with their distinct straw mat flooring, and shoji screens, made of translucent paper framed in wood, are quintessential elements of traditional Japanese homes.

Key Points:
- Tatami Mats: These mats offer a comfortable and flexible flooring option that defines the space’s function and layout.
- Shoji Screens: They serve as room dividers, allowing natural light to filter through while providing privacy.
Living in Tokyo, I find the serene ambiance of tatami rooms and the gentle light passing through shoji screens to be a peaceful retreat from the bustling city.
Engawa: The Indoor-Outdoor Connection
Overview:
The engawa, a narrow wooden veranda running along the edge of a house, connects the indoor living space with the outdoors, promoting a sense of harmony with nature.
Key Points:
- Versatility: The engawa can be used for seating, relaxation, or as a transitional space between the interior and the garden.
- Natural Integration: It allows for an unobstructed view of the garden, enhancing the connection with nature.
Evenings spent sitting on the engawa, enjoying the tranquil view of the garden, highlight the importance of integrating natural elements into home design.
Fusuma and Kakejiku: Artful Elements
Overview:
Fusuma are sliding doors that can be painted with artistic designs, while kakejiku are hanging scrolls featuring calligraphy or paintings, both adding aesthetic value to a room.
Key Points:
- Artistic Expression: These elements serve as focal points, showcasing Japanese art and craftsmanship.
- Flexibility: Fusuma can be moved to reconfigure the space, adapting to different needs and occasions.
Visiting a traditional home in Nara, I admired the beautifully decorated fusuma panels and the elegant kakejiku in the tokonoma, which added depth and cultural richness to the space.

Embracing Modernity in Japanese Home Design
Minimalist Aesthetics
Overview:
Modern Japanese home design often embraces minimalist principles, focusing on simplicity, functionality, and the beauty of uncluttered spaces.
Key Points:
- Clean Lines: Furniture and architectural elements are characterized by clean, simple lines and lack of ornate details.
- Neutral Colors: A neutral color palette, with natural tones like beige, white, and gray, creates a calm and serene environment.
When renovating my apartment, I incorporated minimalist Japanese design principles, opting for low furniture, neutral colors, and simple decor to transform my living space into a tranquil haven.
Natural Materials
Overview:
The use of natural materials like wood, bamboo, and stone is a hallmark of both traditional and modern Japanese design, bringing warmth and organic beauty to interiors.
Key Points:
- Sustainability: Natural materials are often sustainably sourced and contribute to a healthy living environment.
- Aesthetic Appeal: The textures and colors of natural materials add depth and character to the space.
Incorporating natural materials like a wooden dining table, bamboo blinds, and stone accents into my home has created a warm and inviting atmosphere that connects my living space to nature.
Open-Plan Living
Overview:
Modern Japanese homes often feature open-plan living areas that promote a sense of spaciousness and facilitate natural light and air flow.

Key Points:
- Flexibility: Open-plan layouts allow for versatile use of space, accommodating various activities and family interactions.
- Continuity: The seamless transition between different areas of the home enhances the overall sense of unity and harmony.
The open-plan design of my friend’s Tokyo apartment made the space feel much larger than its actual size, with living, dining, and kitchen areas flowing together to create a cohesive and functional environment.
Innovative Storage Solutions
Overview:
Maximizing storage while maintaining a clean and uncluttered look is essential in modern Japanese home design, especially in urban settings where space is limited.
Key Points:
- Built-In Storage: Utilizing built-in shelves, cabinets, and drawers to keep items organized and out of sight.
- Multi-Functional Furniture: Furniture pieces that double as storage units, such as beds with drawers underneath or ottomans with hidden compartments.
Incorporating innovative storage solutions like built-in wardrobes and under-bed drawers in my apartment has helped keep my living space tidy and organized while enhancing the minimalist aesthetic.
The Cultural Significance of Japanese Home Design
Harmony with Nature
Overview:
Japanese home design emphasizes harmony with nature, integrating natural elements and outdoor views into the living space.
Key Points:
- Biophilic Design: Incorporating plants, water features, and natural light to create a connection with the natural world.
- Seasonal Awareness: Designing homes to adapt to seasonal changes, such as using sliding doors to open up spaces in summer and insulated walls to retain heat in winter.
Adding indoor plants and a small water fountain to my living room has created a peaceful and refreshing ambiance, enhancing the connection with nature.
Cultural Preservation

Overview:
Merging traditional and modern design elements helps preserve Japan’s cultural heritage while accommodating contemporary lifestyles.
Key Points:
- Respect for Tradition: Integrating traditional features like tatami rooms, shoji screens, and engawa in modern homes.
- Modern Adaptations: Updating traditional designs with modern materials and technologies to enhance functionality and comfort.
Newly built homes in Kyoto often blend traditional tatami rooms with modern amenities, creating spaces that feel deeply rooted in Japanese culture yet perfectly suited to modern living.
A Harmonious Blend of Old and New
Japanese home design masterfully merges tradition and modernity, creating spaces that are both aesthetically pleasing and deeply functional. By embracing minimalist principles, natural materials, and innovative design solutions, Japanese homes offer a unique blend of cultural heritage and contemporary living. Whether incorporating traditional elements into a modern home or adopting minimalist design principles, the fusion of old and new in Japanese home design continues to inspire and captivate. Embrace the harmony of Japanese home design and create a living space that reflects both timeless elegance and modern comfort.
Learn more about Japanese lifestyle!
External Information:
